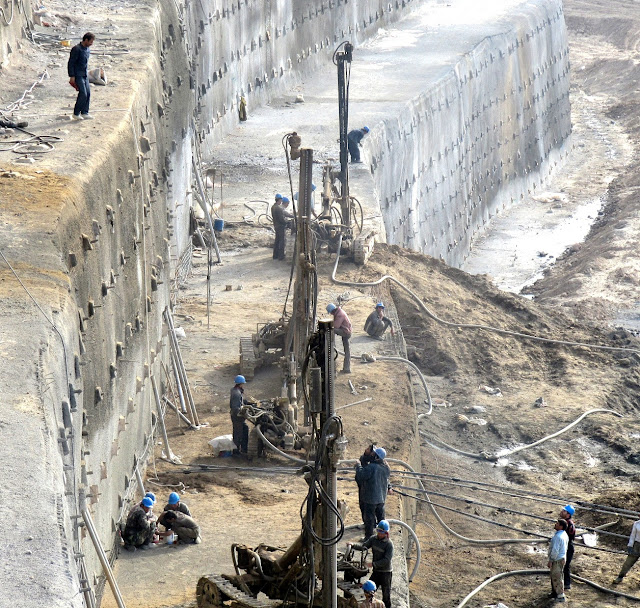Some Projects That I was Involved In:
Seismic Design of Fadak Commercial and Administrative project using ETABS software,
an 11 Story Commercial Building in Mashhad. Structure: Concrete Frame and Shear Walls.
Elevation Drawing of Fadak Commercial and Administrative Complex.
West Elevation of Fadak Commercial and Administrative Complex.
East Elevation of Fadak Commercial and Administrative Complex.
A Perspective of Fadak Commercial and Administrative Complex.
A Perpective Photo of Fadak Commercial and Administrative Complex.
A Perpective Photo of Fadak Commercial and Administrative Complex.
A Photo of North Elavation of Fadak Commercial and Administrative Complex.
Saderat Bank
Saderat Bank
East Elevation of Edalat Hotel and Commercial Building.
Edalat Hotel and Commercial Building.
Edalat Hotel and Commercial Building.
Me In Hotel Narges Project, Biggest Hotel of Iran, Building Area about 500,000 m^2
Working in the office, preparing some Bill Of Quantities(BOQ), Weekly and Monthly Reports
using diffrents type of sofares such as: Microsoft Project(MSP), Excel, Word, Power Point, Autocad, Tadbir( Special Estimation Software).
S-curve of Hotel Narges.
Micro piles installation in Hotel Narges Project.
Soil nail boring in Hotel Narges Project.
AutoCad Drawing of Wall Stabilization Using Anchor System.
Site inspections, checking quantity and quality of welded bracing system.
Me and two colleagues in winter,
Fadak commercial and administrative complex.
Checking the level of floor before pavement construction in a 11 story concrete building.
Site inspection, checking the grout injection machinary.
Me in my office, filing the ducuments of more tah 22 subcontractors,
each contractor had special file which included his contract and Bill Of Quantities.
Me on the roof of Hotel with rotational restaurant.
Me at Tayeb commercial and administrative complex.
Me at Tayeb commercial and administrative complex.
Pile reinforcing in Hotel Narges.
Checking contractors Bill Of Quantities.
Me and manager of QC/QA and manager of surveying department
Hotel Narges Project.
Site inspection.
Site inspection.
Checking the welding process of a saloon in factory.
Checking the quality of shotcrete on a trench stability with nailing system.
Working on a drawing of a 5 story building using Autocad software.
Hotel Narges
Me and Engineer Kazemi(Site Engineer), Engineer Hashemi(Serveyor)
Me and Engineer Hashemi (Surveyor) beside drill wagon
Drill hole size: 3.0" - 4.5" Max. Depth: 36 Mtrs.
Me and Engineer Kamyab ( Quality Control Engineer)
beside drill wagon
Drill hole size: 3.0" - 4.5" Max. Depth: 36 Mtrs.
Me and Engineer Kazemi(Site Engineer), Engineer Hashemi(Serveyor)
Me and Mr. Bahramnejad (head of Welding Department)
Drill hole size: 3.0" - 4.5" Max. Depth: 36 Mtrs.
beside drill wagon
Drill hole size: 3.0" - 4.5" Max. Depth: 36 Mtrs.











.jpg)
.jpg)
.jpg)
.jpg)






.jpg)
.jpg)
.jpg)
.JPG)
.jpg)
.jpg)
.jpg)
.jpg)
.jpg)
.jpg)
.jpg)
.jpg)
.JPG)
.JPG)
.jpg)
.JPG)
.jpg)
.jpg)
.jpg)
.jpg)
.jpg)